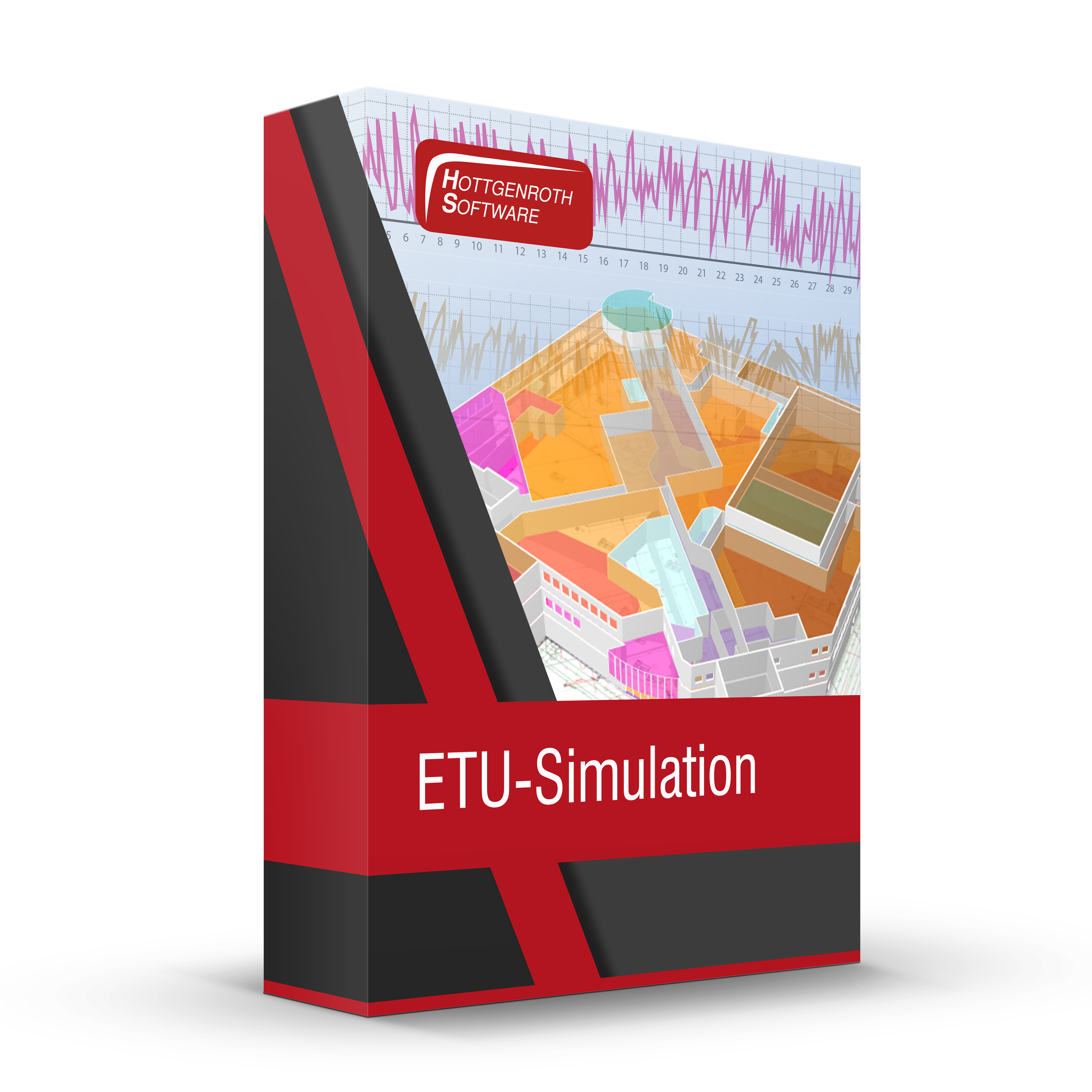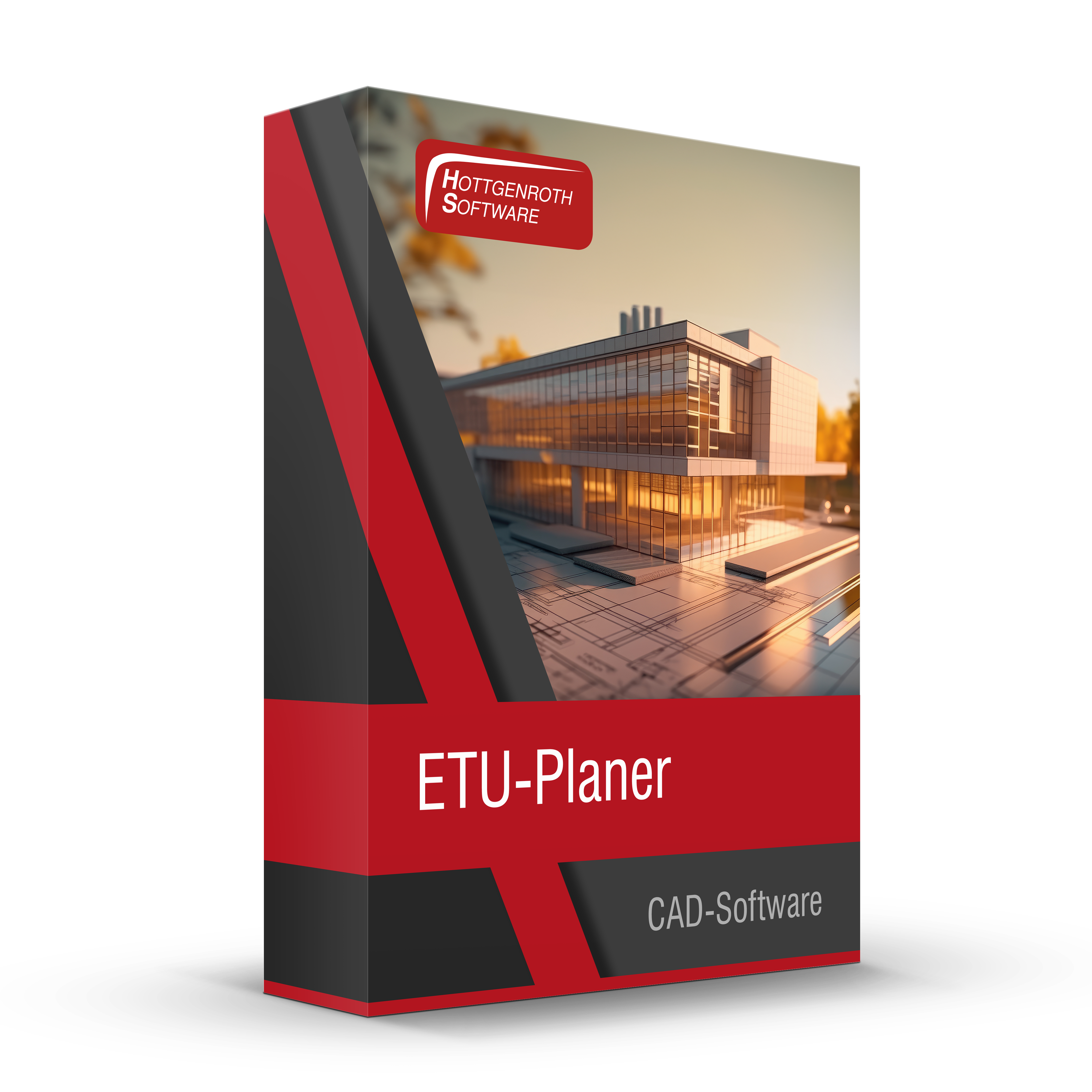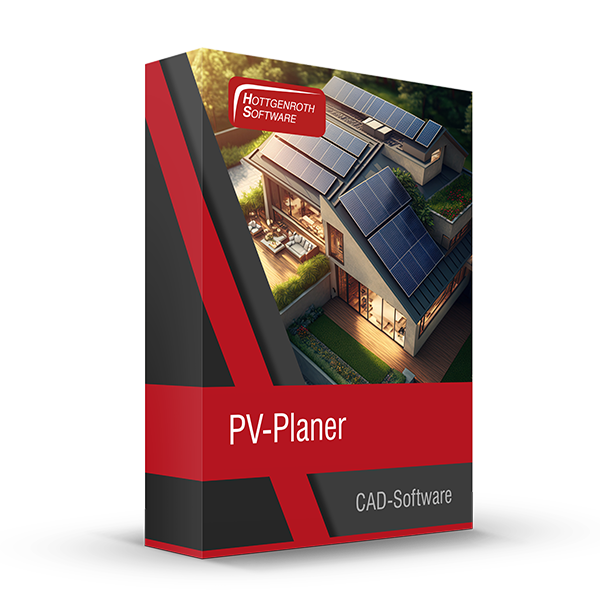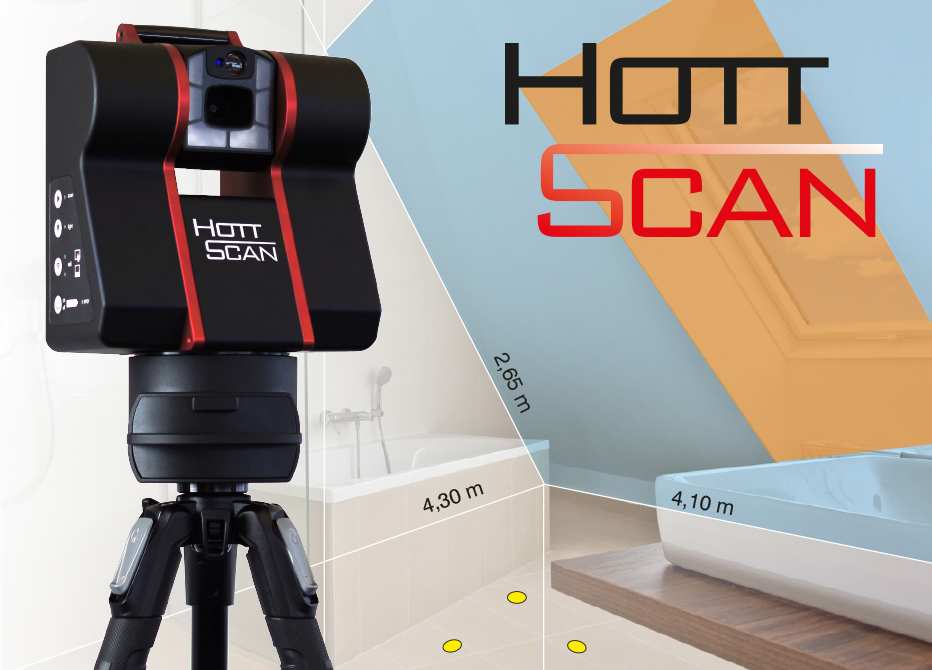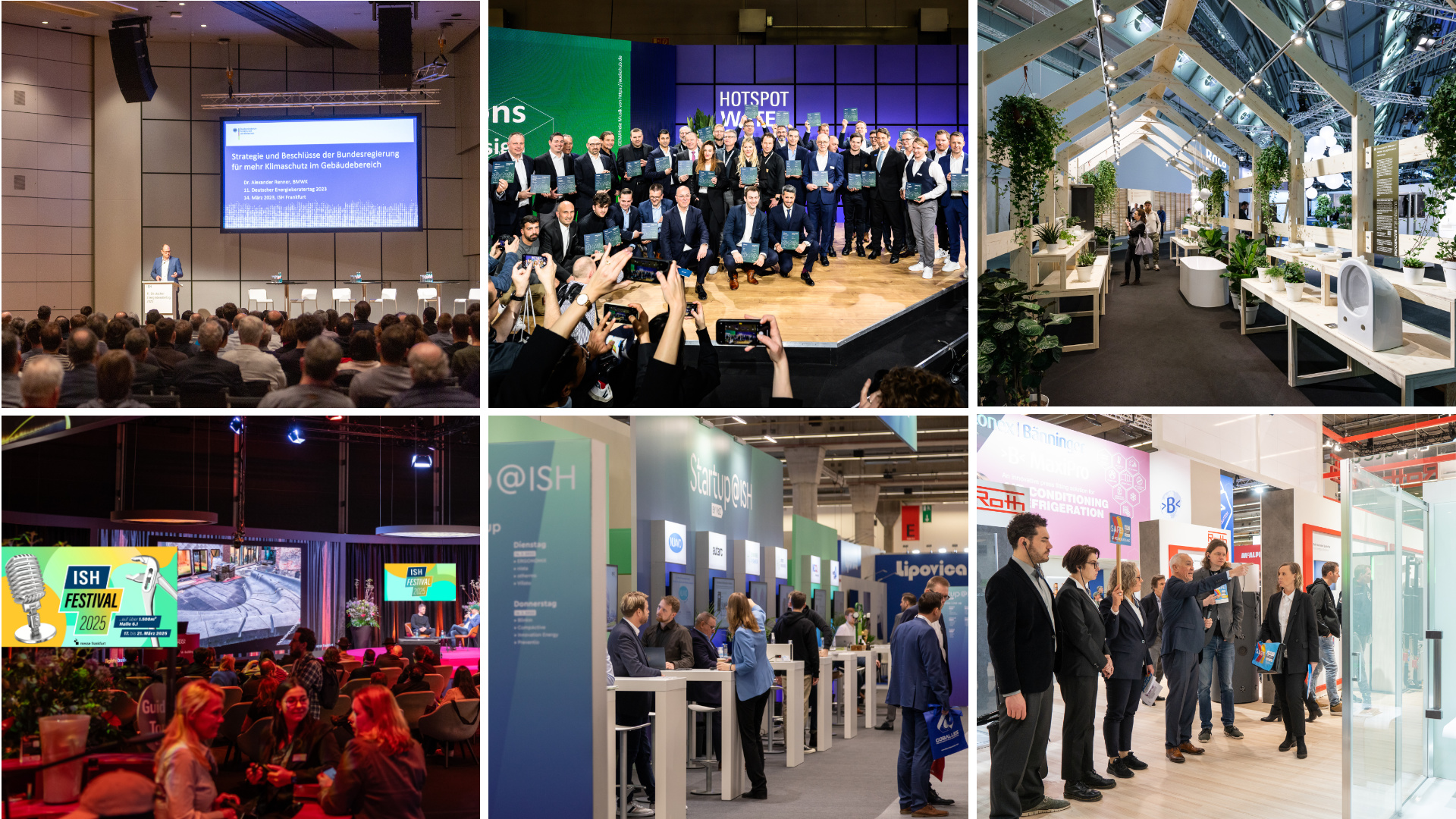ETU-Simulation
Beschreibung
ETU Simulation stands for the simple calculation and comprehensible visualization of the building model including the building-coupled plant technology. The standard-compliant evaluation of the building and building services, validated according to ASHRAE Standard 140-2017, can be performed with worldwide climate data. The hourly calculation of heating, cooling and humidity loads enables a meaningful energetic consideration and optimization calculation for all types of buildings.
Simple and fast building simulation (validated according to ASHRAE standard 140-2017)
- Calculation of the thermal behavior (incl. humidity) of buildings in an hourly simulation based on VDI 6007.
- Evaluation of rooms, zones and buildings
- Individual adaptation of prefabricated utilization profiles and extensive building material catalogs incl. ecological factors (e.g. from ÖKOBAUDAT)
Economic efficiency
- Life cycle calculation for existing elements in the simulation
- Calculation of economic efficiency incl. mixed financing and inflation rates
- Profit calculation according to annuities, net present value and terminal value method
Documentation & Presentation
- Output of editable reports
- Flexible output of values and diagrams in image formats and Excel with period selection
- Comprehensible presentation of results for consultations and presentations
Summer thermal protection
- Derivation of summer thermal protection from VDI 6007 according to DIN 4108-2 No. 8.4
System simulation
- CHP, heat pump; heat generator with oil, gas and biomass; PV, solar thermal energy
Cooling simulation
- Calculation of cooling loads of buildings, zones or rooms according to VDI 2078
- Calculation of cooling loads and effects on buildings, zones and rooms
- Manufacturer data & climate data:
Included in delivery are selected climate data of Germany at certain
year and time points from MeteoNorm and TRY from the German weather service.
In connection with a valid software maintenance or user contract also
own climate data, which comply with the requirements, can be read in.
The calculations in the respective applications can be carried out manufacturer-specific
or manufacturer-neutral. Neutral manufacturer data sets are included.
Specific manufacturer data are only available with a valid software maintenance contract or
user contract.
Planning in 3D model
Integrated CAD software:
- Draw floor plans as drawing basis (PDF, DXF, DWG and other image formats) or draw freely
3D view for visual control after each input - Define rooms, room stamps and zones simply with a mouse click
- Flexible result output and visual preparation of building models
- IFC interface for importing architectural models
Adresse
Hottgenroth Software AG
Von-Hünefeld-Str. 3
50829 Köln
Germany
Telefon+49 221 709930
Fax+49 221 70993301
