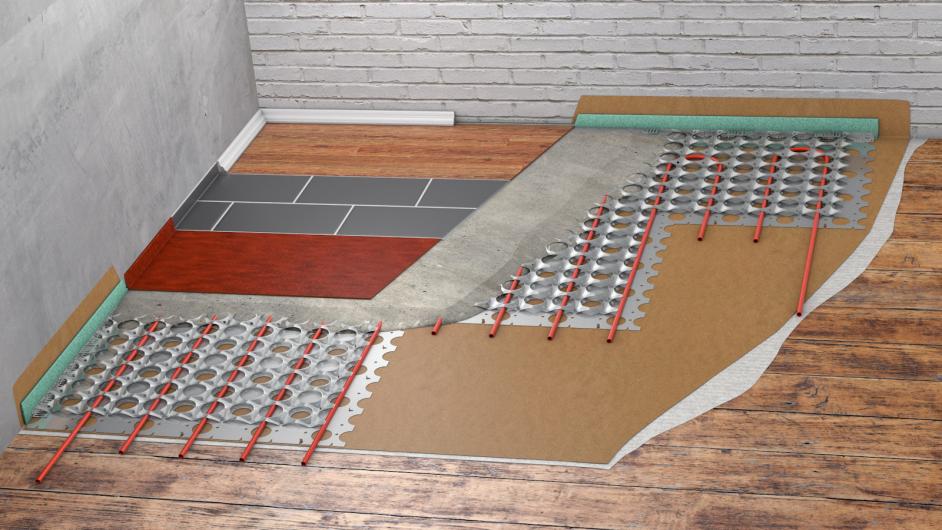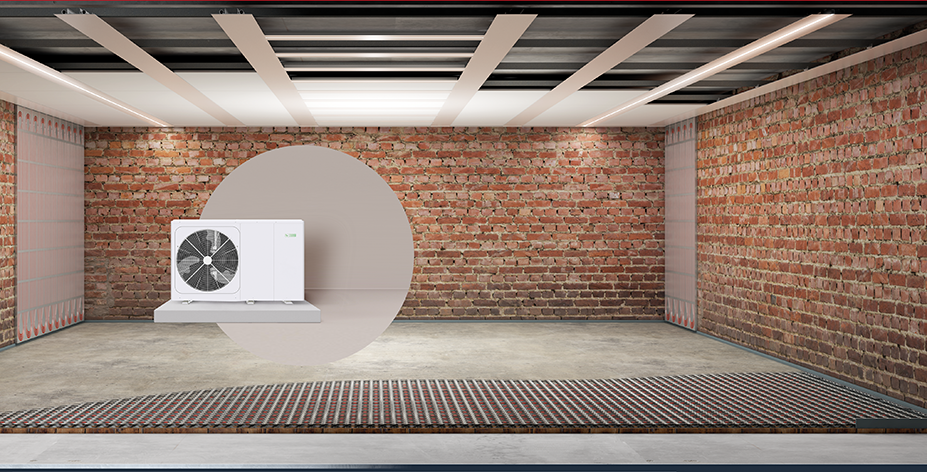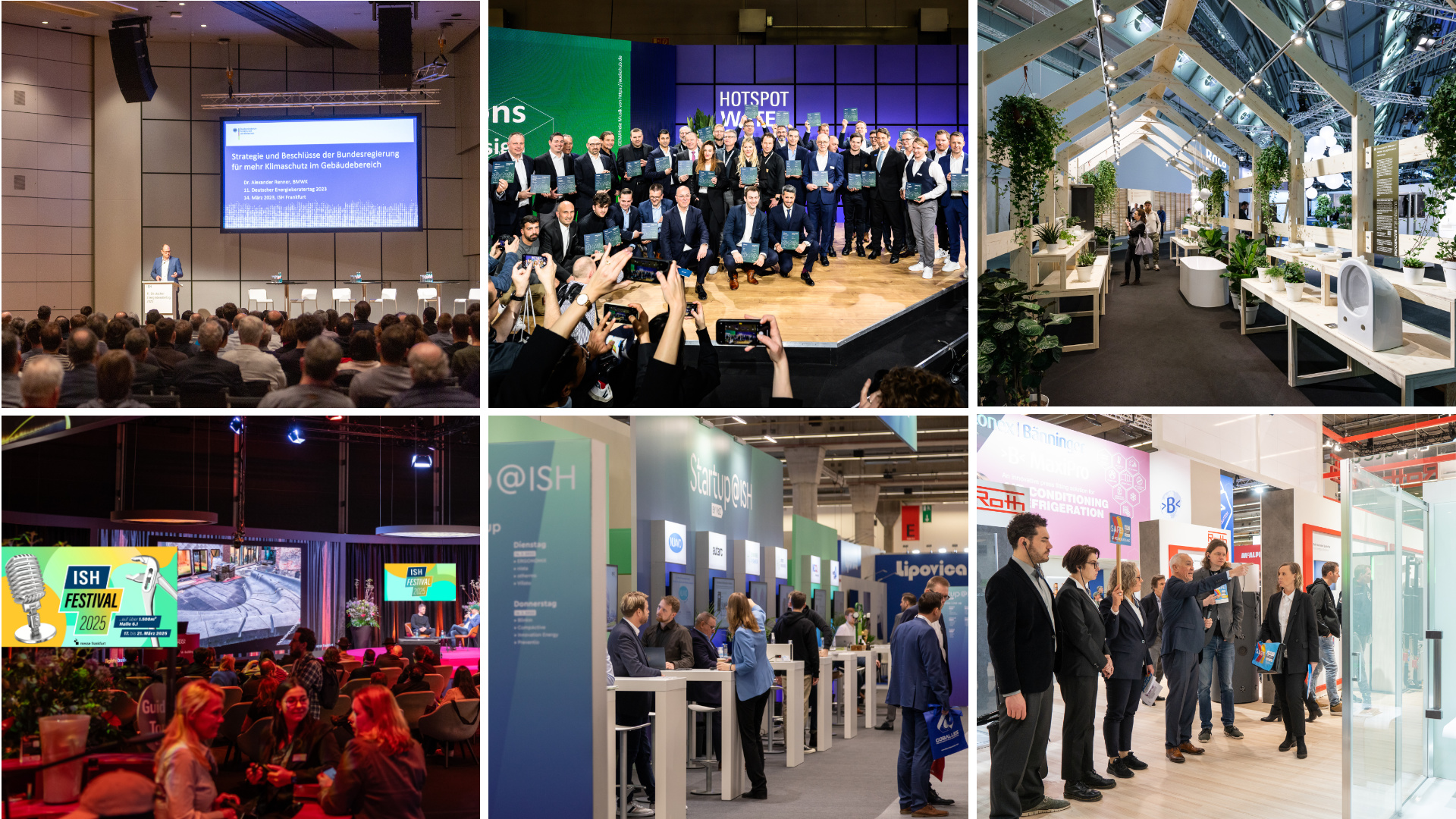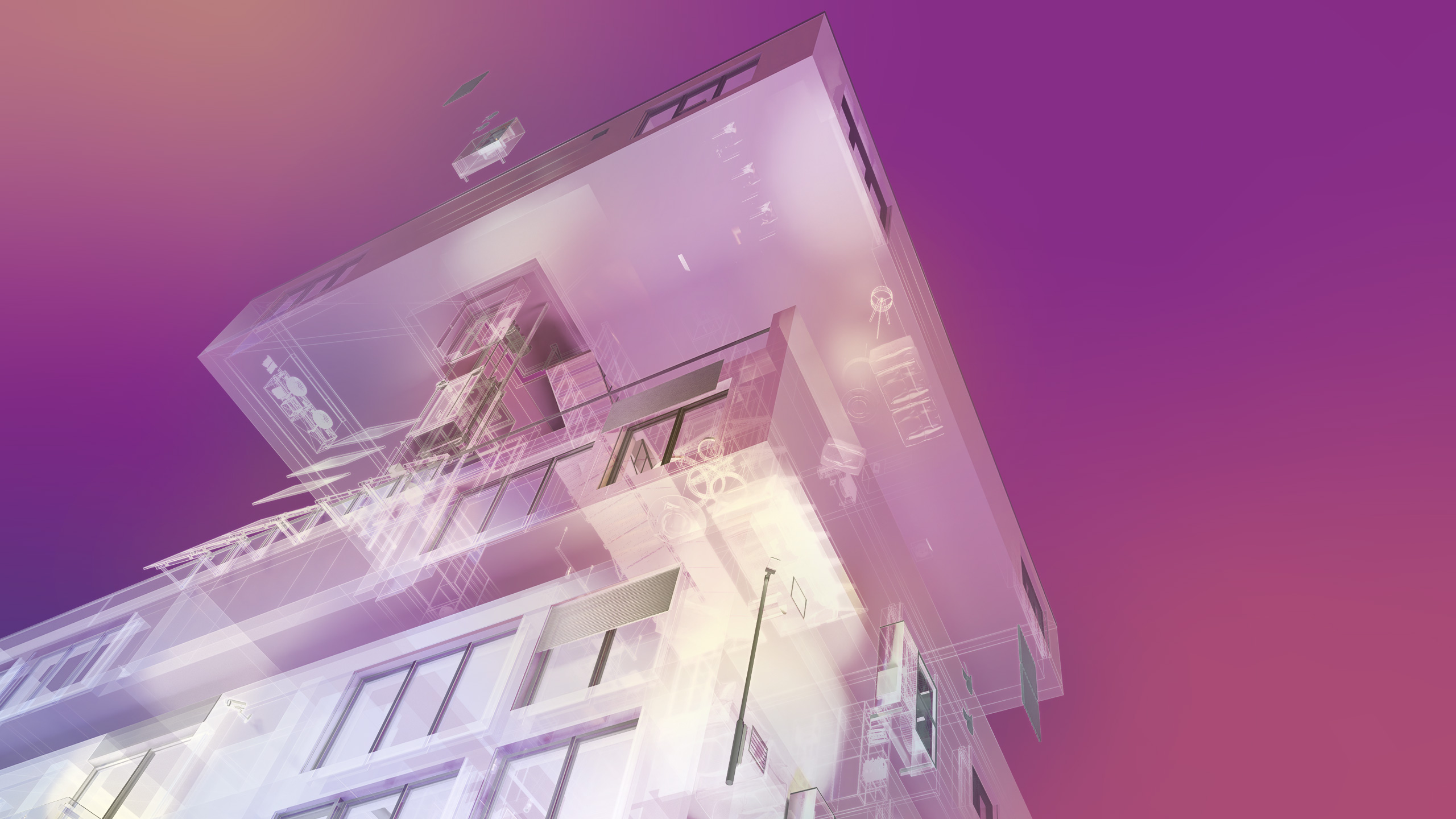Description
EFFIDUR floor systems WP consist of two preformed steel sheets that are firmly connected to each other to form a honeycomb shaped panel. These comb panels (WP) are fit as floating floor area without connection to the sub-floor, if necessary equipped with pipes and backfilled with screed with a minimum overlap in height of only 5 mm. This way an innovative, highly stable floor system is created, that can be used as floor reinforcement or equipped with pipe for heating or cooling just as required.
COMB PANEL WP 1000
RETROFIT OF OLD BUILDINGS / FLOOR REINFORCEMENT / FLOOR HEATING
The EFFIDUR floor system WP 1000 consists of two preformed steel sheets that are firmly connected to each other to form a honeycomb shaped panel. These comb panels (WP) are fit as floating floor area without connection to the sub-floor, if necessary equipped with pipes and backfilled with screed with a minimum overlap in height of only 5 mm. This way an innovative, highly stable floor reinforcement system with an included underfloor heating is created, that is especially suited for the retrofit of old buildings, where only a low build-up in height is feasible.
[10 mm system height of comb panel + 5 mm system screed overlap = 15 mm build-up height]





