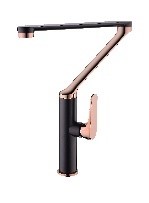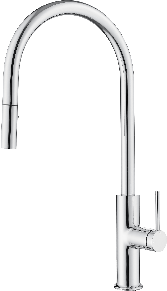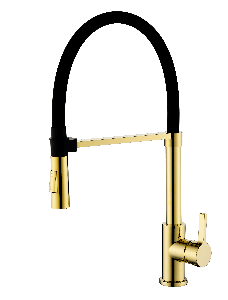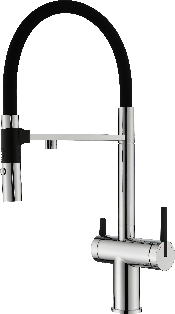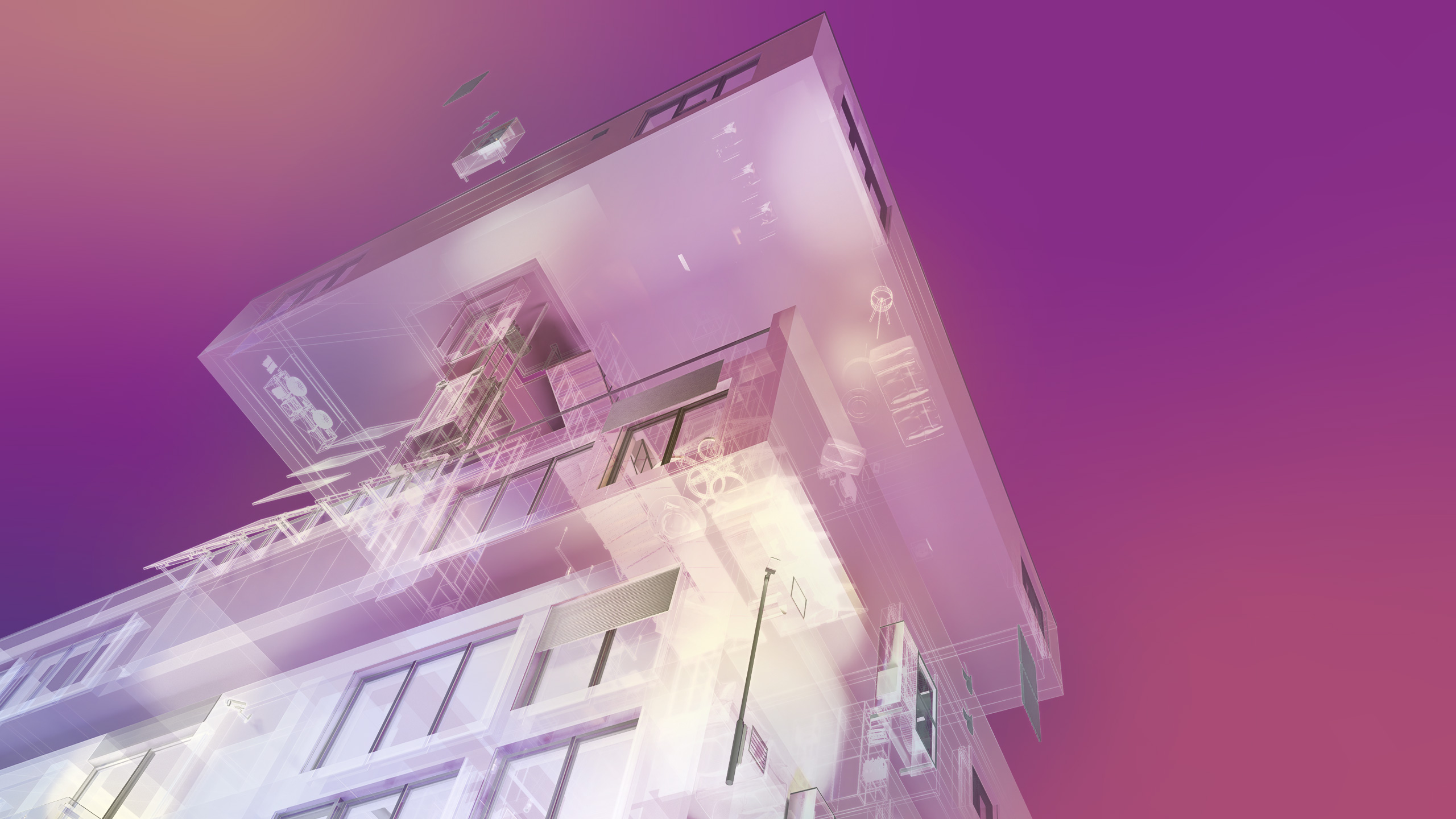You can find the Interactive Hall Plan 2025 here.
LINEAR Solutions für AutoCAD/CADinside
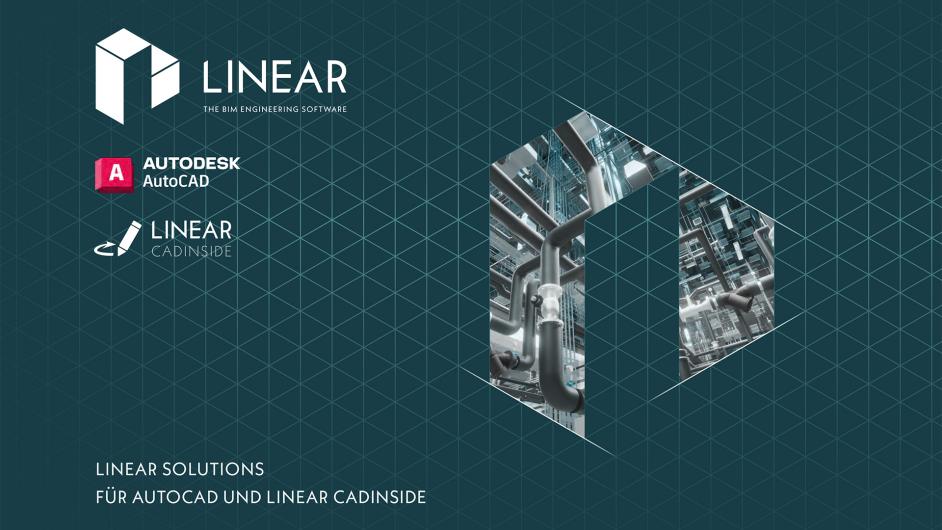
LINEAR Solutions für AutoCAD/CADinside
Beschreibung
Konstruktionswerkzeuge und Berechnungen für die Gebäudetechnikplanung
Applikation für AutoCAD
Seit Anfang der 90er Jahre entwickelt LINEAR seine CAD-Software als leistungsstarke Applikation für AutoCAD und dessen entsprechende Vertikalprodukte AutoCAD Architecture und AutoCAD MEP. Die Programmfamilien Desktop, Design 3D und Analyse laufen direkt in AutoCAD und machen Schnittstellen damit überflüssig.
LINEAR CADinside als Alternative
Als interessante Alternative zu den weit verbreiteten AutoCAD-Installationen steht Ihnen unsere Lösung auch als eigenständige LINEAR CADinside-Variante zur Verfügung. Mit integrierter CAD-Funktionalität aus dem Hause Autodesk. Möchten Sie nur einzelne Module unserer umfangreichen LINEAR Solutions einsetzen, so kann die Variante mit integriertem CAD-Kern die wirtschaftlich vernünftigste Lösung sein. Die LINEAR-Lösungen sind in beiden Programmvarianten identisch zu bedienen und natürlich zu 100 % kompatibel.
IFC für den Open-BIM-Prozess Die Integration der IFC-Schnittstelle ermöglicht auch mit AutoCAD bzw. CADinside ein BIM-konformes Arbeiten. Die Detailtiefe der 3D-Planung, die nur auf diesen CAD-Systemen möglich ist, kann so in einen BIM-Prozess überführt werden. Mit der Intelligenz, die ein BIM-Modell benötigt und allen Details, die eine Vorfertigung und eine „as build”-Planung erst ermöglichen.
- Architekturerfassung
- Gebäudeanalyse
- Heizlastberechnung
- Kühllastberechnung
- Wohnungslüftungskonzept
- Auslegung von Heizkörpern, Konvektoren & Flächenheizung
- Auslegung von Kühlkonvektoren & Flächenkühlung
- Auslegung der Wohnungslüftung
- 2D Heizungsrohrnetz- und Heizzentralenkonstruktion
- 2D Kälterohrnetz- und Kälteanlagenkonstruktion
- 2D Luftkanalnetz- und Lüftungsgerätekonstruktion
- 2D Trinkwasserrohrnetz und -anlagenkonstruktion
- 2D Abwasserrohrnetz- und -anlagenkonstruktion
- 2D Gasrohrnetz- und -anlagenkonstruktion
- 2D Elektrokonstruktion
- 3D- Rohrleitungskonstruktion
- 3D-Luftkanalkonstruktion
- Heizungsrohrnetzberechnung
- Kälterohrnetzberechnung
- Luftkanalnetzberechnung
- Trinkwasserrohrnetzberechnung
- Abwasserrohrnetzberechnung
- Gasrohrnetzberechnung
- Ausschreibung und Vergabe
