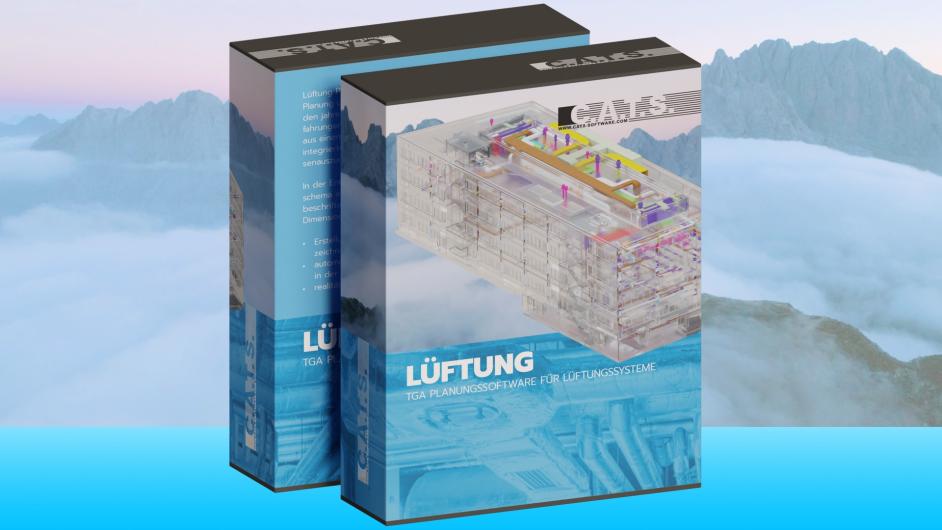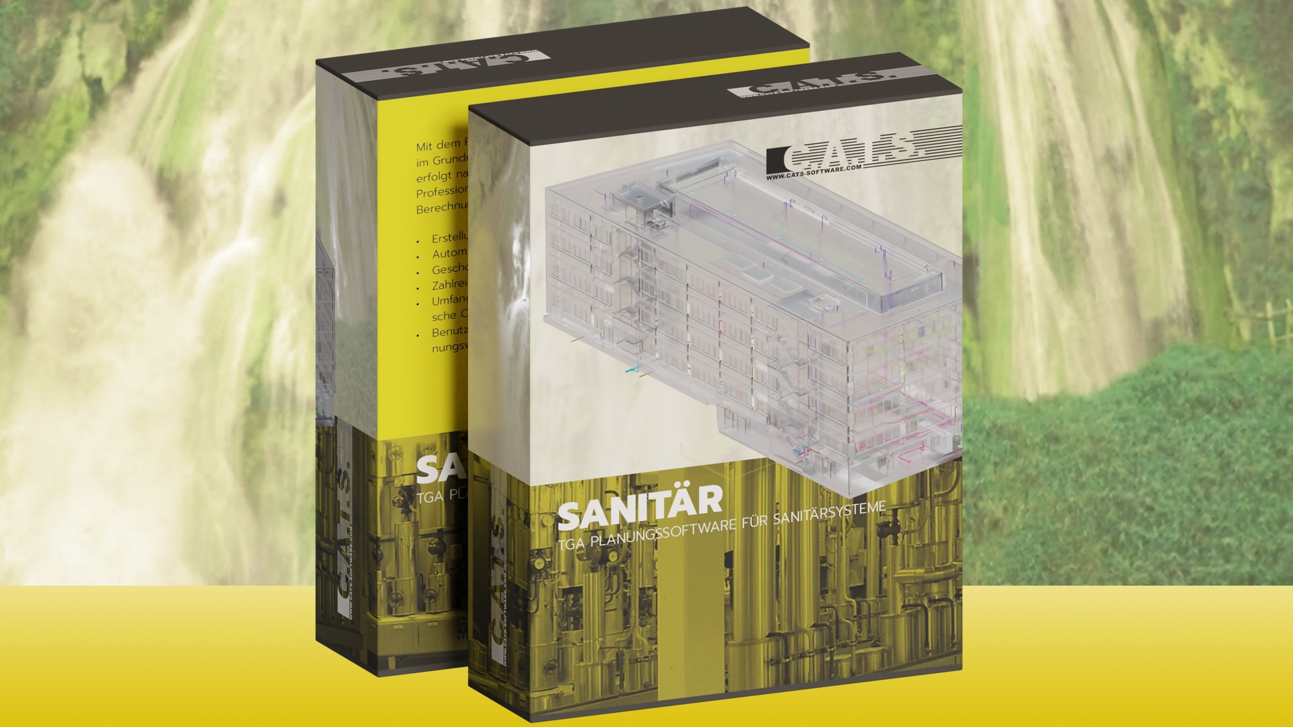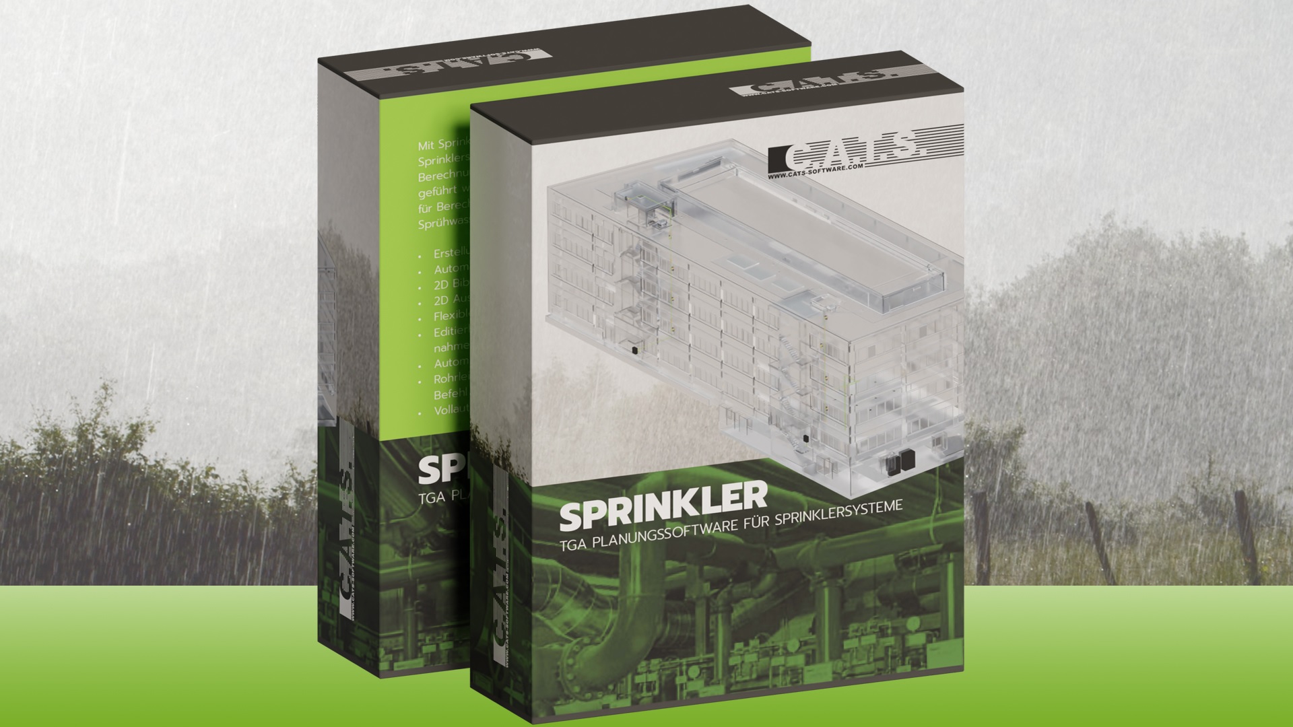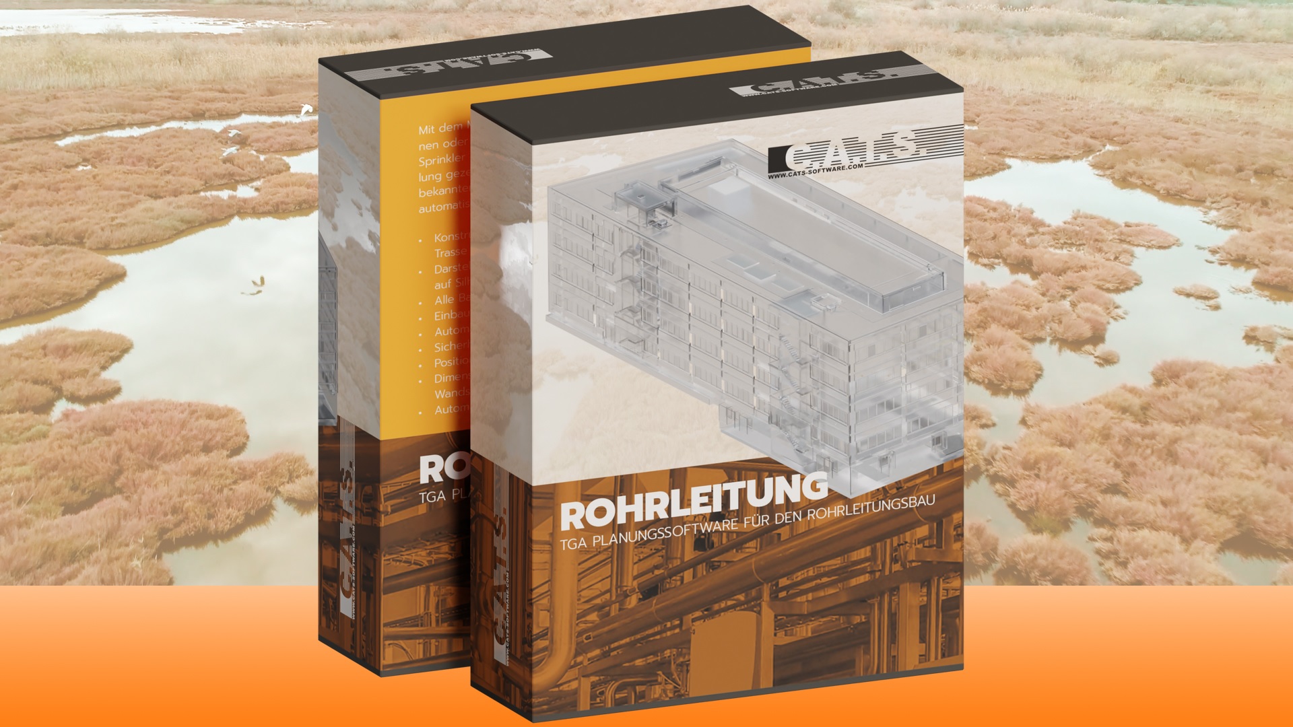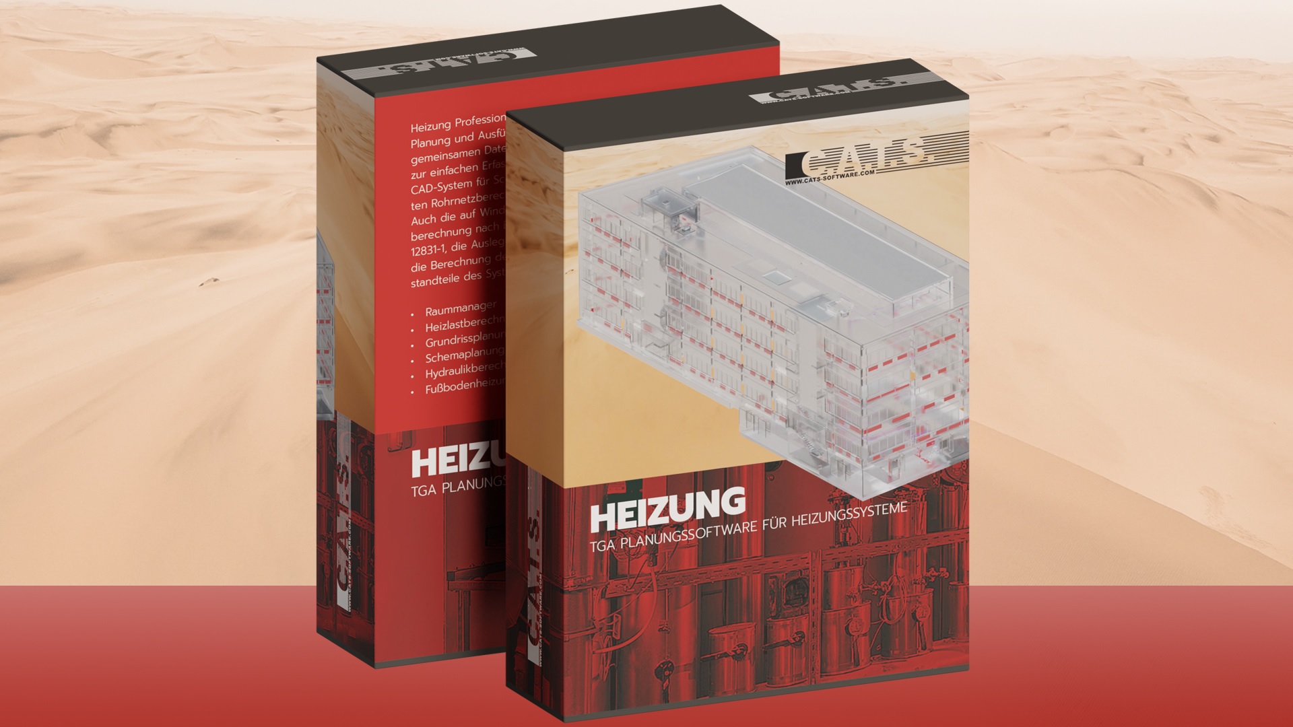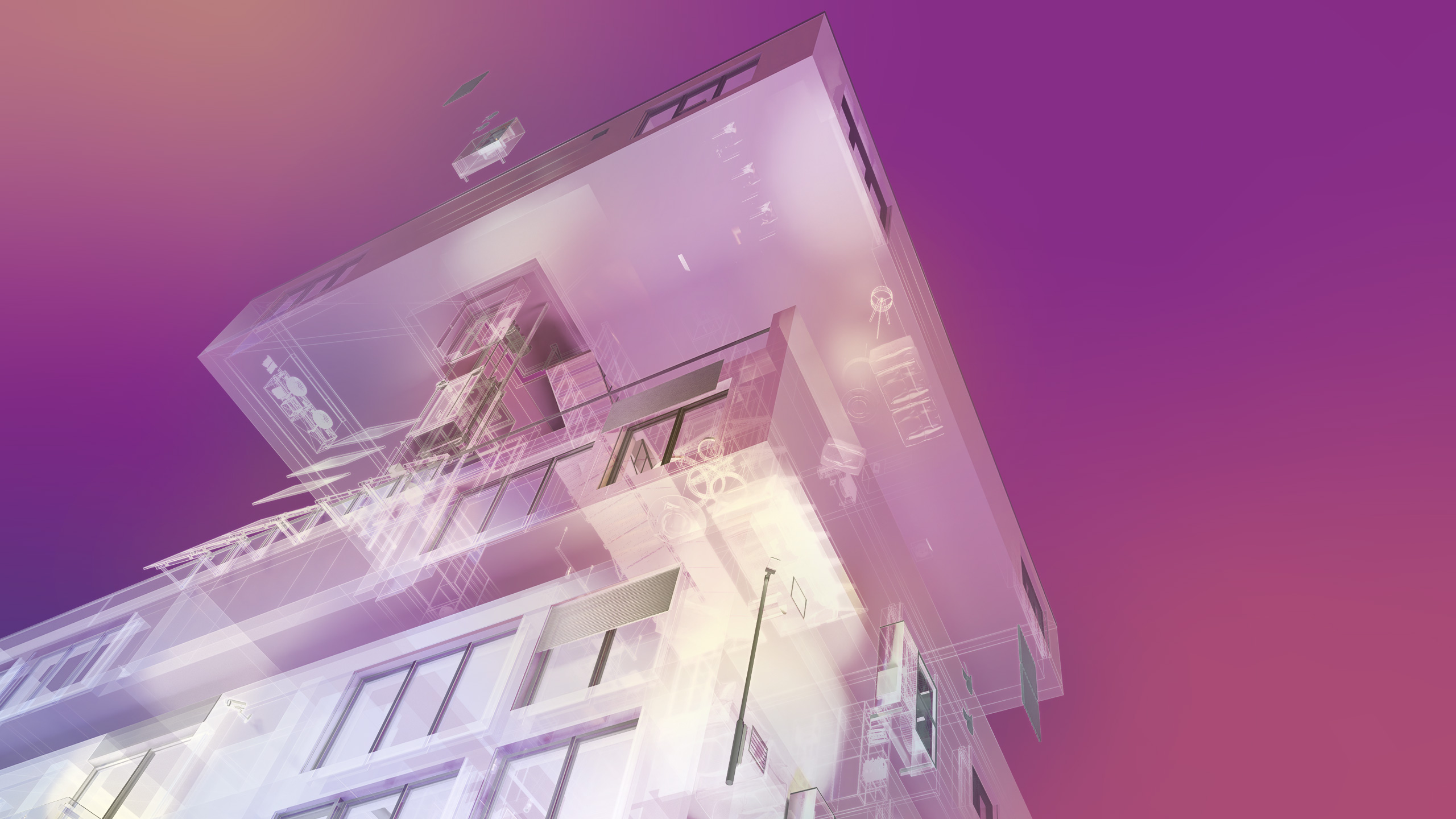You can find the Interactive Hall Plan 2025 here.
C.A.T.S. Software GmbH
Description
The C.A.T.S. Software Ventilation application is the perfect solution for planners and contractors.
It has been tried and tested in the course of many years of practical use and the experience that has been gained in this time, especially in the field of assembly planning.
Among other things, it consists of a CAD system for schematic and ground plan planning, an integrated pressure drop calculation as well as a complete bill of quantities.
In this regard, C.A.T.S. offers the following products:
- Ventilation 3D Layout Planning
- Ventilation Pressure Loss
- Ventilation Schema Calculation
