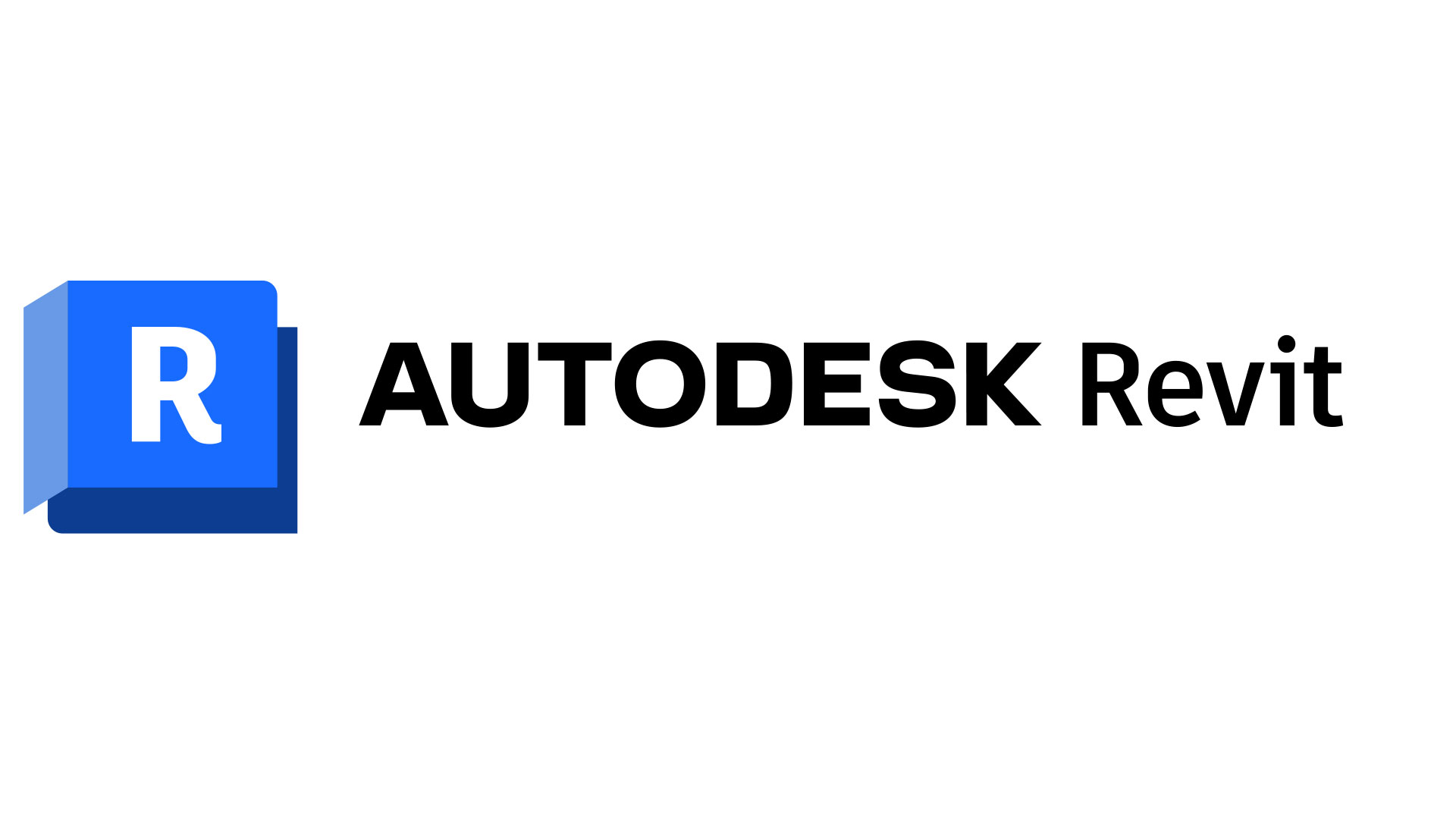auxalia GmbH
auxalia Revit OpeningsTransfer
Description
Efficient and safe penetration planning
Wall and ceiling penetrations are often defined by the routing of the various trades as specified by the TGA specialist planner. For this reason, in a BIM-compliant design with Autodesk Revit, the wall and ceiling penetrations are created in the TGA model. With auxalia Revit OpeningsTransfer, you can exchange penetration information between the specialist planner models quickly and easily and gain planning reliability. The optimal basis for efficient and safe diaphragm and penetration planning.
More info at www.auxalia.com/software/auxalia-revit-openingstransfer
Hall8.0A26
See Floorplan






